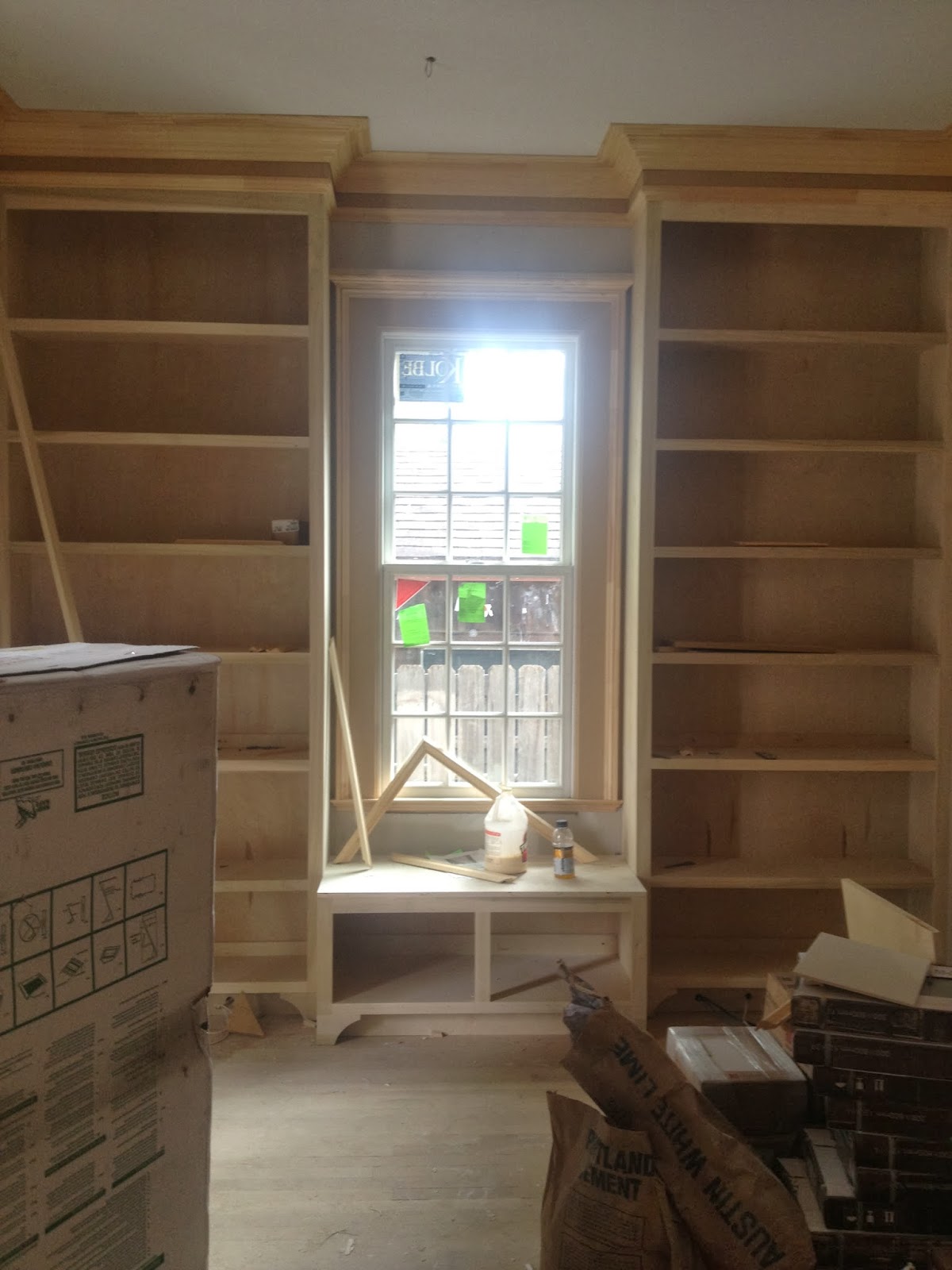Well, our Tigers may not be having a great month, but at least we have a lot of house progress to console ourselves with. Sort of? At least it's generally a fun place to visit on Saturday!
The construction fence was removed about four weeks ago to allow dirt work in the front yard to start. Then, the rain started....it took a good long while to get the driveway in, but luckily didn't hold up anything inside.
We got a garage door, which will eventually be painted white like the rest of the house:
And finally, about three weeks later, a driveway!
Our brick walkway was completed just this week. Paint is the next big item for the exterior.
We have also made some great progress inside - we could not be more excited about how everything we chose is turning out.
 |
| Sure....come on in. |
The butler's pantry, aka The Bar. Those middle cabinets will have wine glass holders so we can hang the glasses upside down (woohoo).
The butler's pantry, 2 weeks later! It's really fun to see everything change.

The mudroom! The tall opening at left was specifically designed for my polo mallets. Why yes, I am a source of entertainment for the builder. Why do you ask?

The living room (I took this when the carpenters had their lights on, hence the shadows)
Our mantels beginning to be built! Each side matches but we are going to decorate this one, probably with a mirror. I got talked into putting the TV above the mantel on the other side. For now. I'm still not convinced.
 And, my "baby" is coming along quite nicely. The kitchen, approximately one week in:
And, my "baby" is coming along quite nicely. The kitchen, approximately one week in:
And about two weeks later:
Our brick floor went into the utility room! It takes a while because they have to slice the brick to the thickness of tile. Nope, didn't really think that one through either. Thanks guys!
The entrance to our bedroom:
And, our bathroom! These cabinets are much further along now, but they actually messed up the floor in the bathroom and had to re-do it, so I haven't gotten a photo of the new floor with the cabinets back in the room.
And, my favorite "happenstance" decision yet. When we decided to put wood floor in the bathroom, I decided to change the pattern to herringbone just to change it up. WE LOVE IT. I wish I'd put it in the dining or living rooms too!!
We don't have much to report upstairs yet but they are supposed to start our stairs tomorrow. The tile guys are also starting work on the upstairs baths, so that should be fun too.

















No comments:
Post a Comment