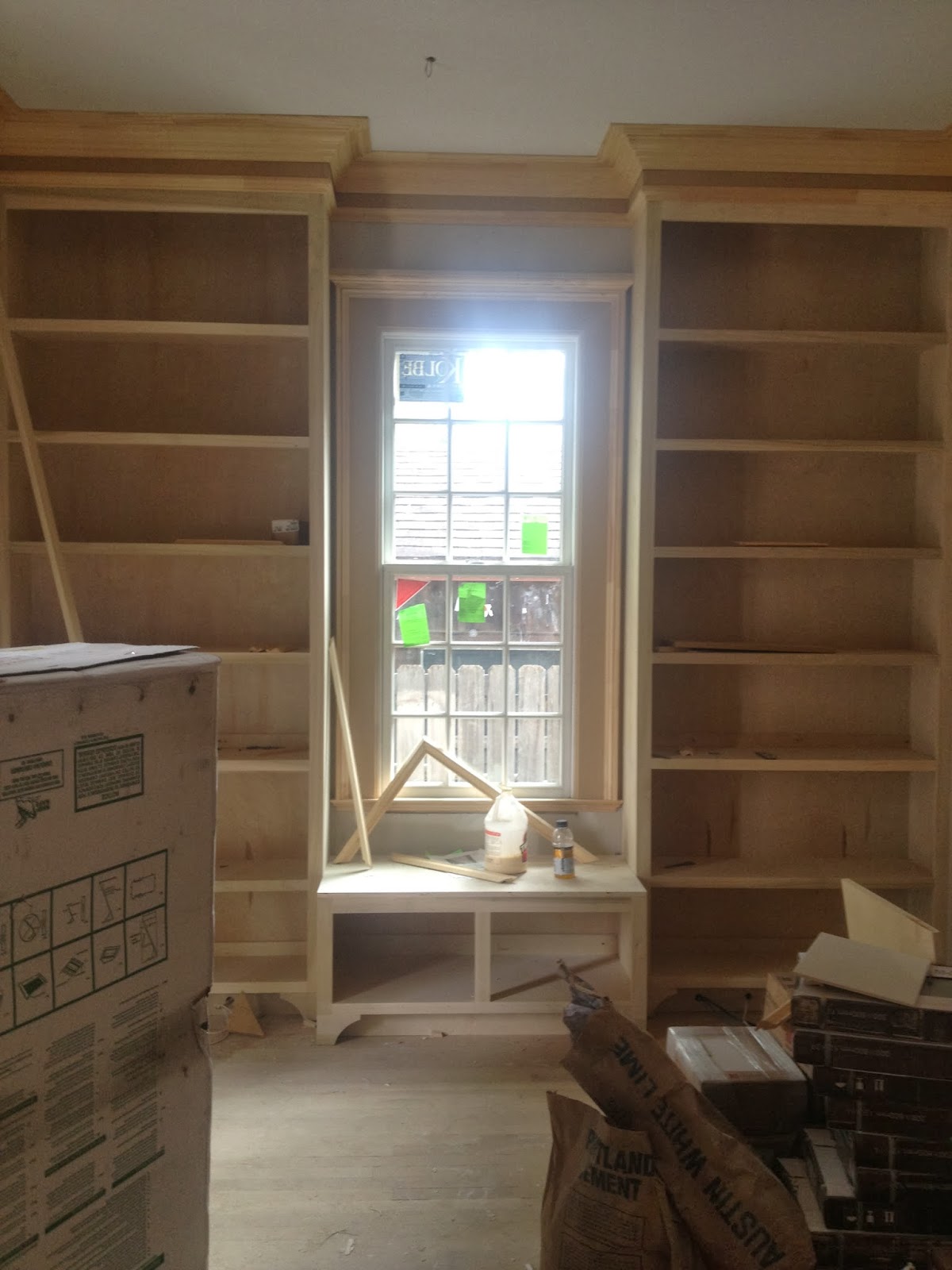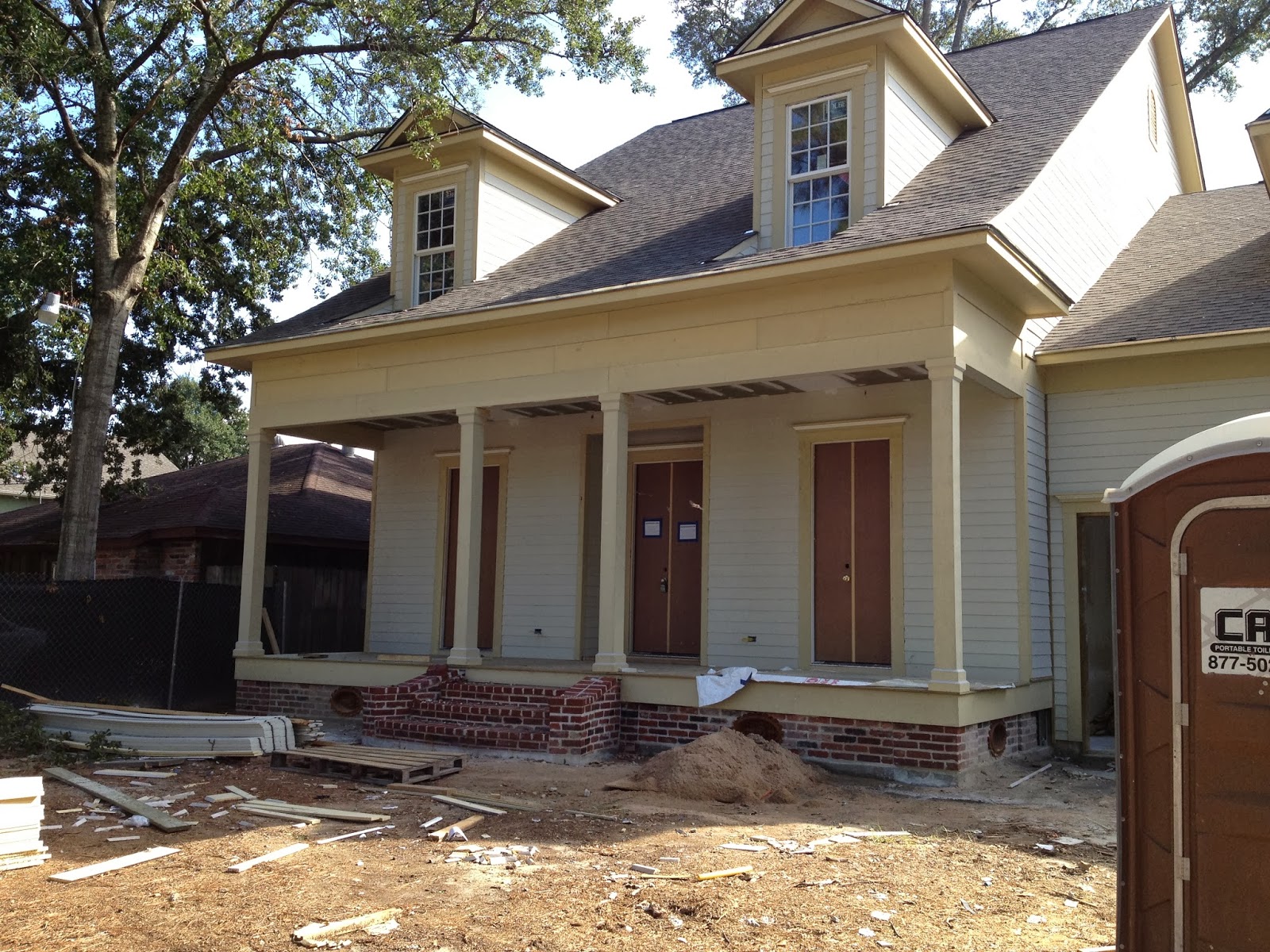They have primed the exterior. Our sweet neighbors, who we met up with recently for dinner, cautiously asked if that was the house's final color. To say the primer is blinding is a bit of an understatement. She was relieved when I told her it was just primer!
They also finished the porch ceiling detail. The flat panels will be a Benjamin Moore color called "Palladian Blue" so it will stand out much more once fully painted.
On the inside, they have been making slow progress. The kitchen is almost fully complete:
A week or so ago:
This week, our counter tops went in! They are covered up at the moment but we are really pleased with how they turned out.
I am beyond excited about this sink:
They also finished our center brick wall, which is looking really amazing. I can't wait to see it once the mantel is painted.
The counters in the other downstairs rooms are from the same slabs as the kitchen counters, so they look pretty similar. The upstairs baths have honed absolute black, which turned out to look a lot like soapstone:
We have to pick paint colors soon - my painted samples are on this wall. The cream-ivory color looks much too yellow. The big white square above it is Benjamin Moore's "Winter White," and the gray to the right of the marble sample is Benjamin Moore's "Gray Owl." It looks different in the photo than it does in the house (of course) but unless something drastically changes, the Winter White will be the cabinet/trim color and Gray Owl will be the living and kitchen wall color.

These are our bedroom options. The color on the left looks best with the drapery fabric we chose, and it's Kevin's favorite, so we will probably go with that in our bedroom.
I'm still agonizing over the study and the dining room, but I will post drapery and wallpapers later if I can get a good photo. It's very hard to get a photo of the sample that does them justice, and I'm tempted to wait until they are installed to share!
Merry Christmas to everyone :)




























































