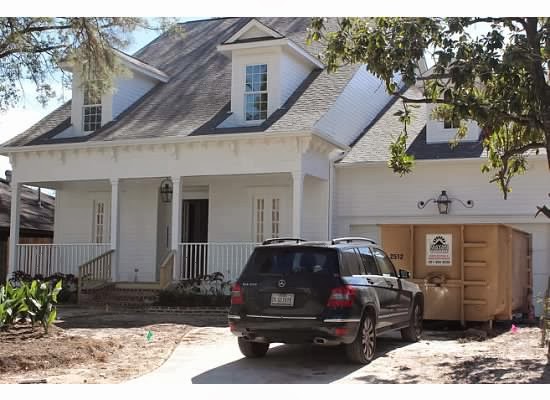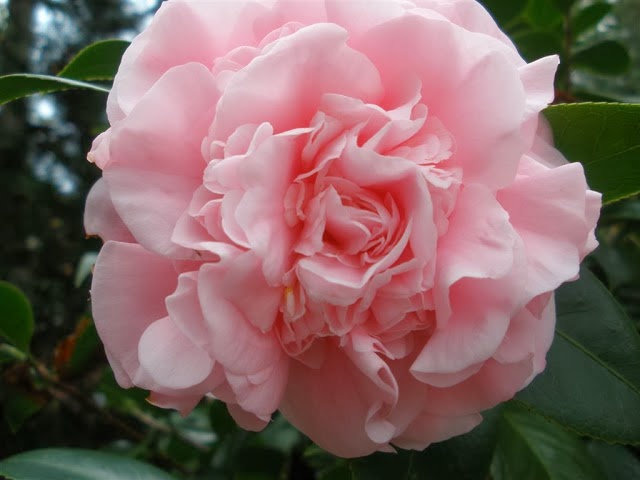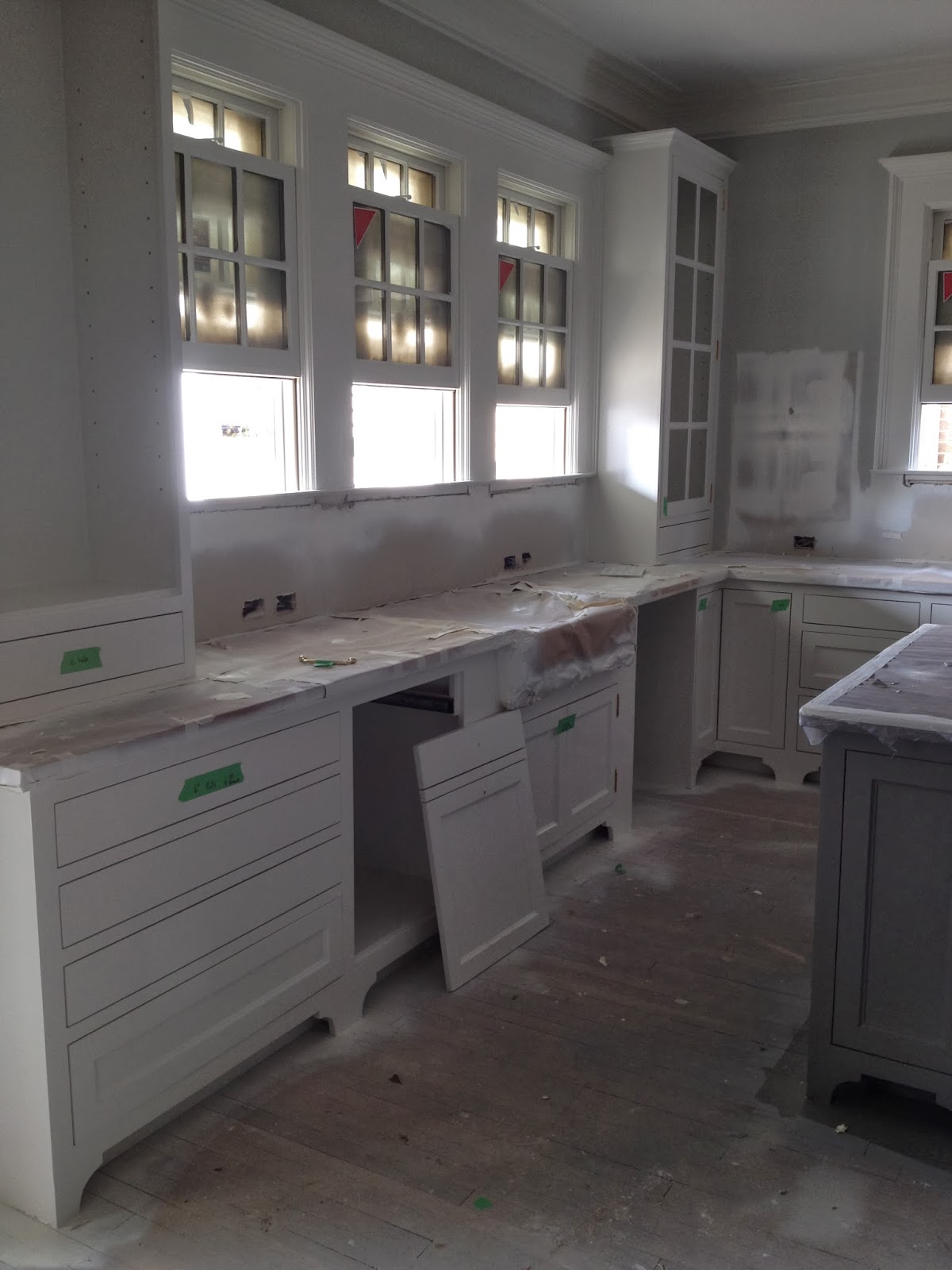Two weeks.
Shockingly enough, the answer Tom Hanks kept getting in the Money Pit is hilariously on target. Everyone says "two weeks" and darn it, I'm still waiting on half of our light fixtures! Ha!
 |
| This is how my brain feels while having discussions with the builder about what's left to be done and our ever changing move in date. |
It's been slow on the house front - hence why it's been a month since my last update. I doubt this will surprise you, but caulking on trim 1) is not interesting in general and 2) does not generate fun photos. You know what DOES generate fun photos? PAINT. Incidentally. that's what's been going on...for the last two weeks.
In all fairness, our exterior paint has been done for about 3 weeks, and it's a little brighter than I thought it would be. OH WELL! Too much of a pain in the rear end to redo. And as our site supervisor pointed out, "it will probably not be as blinding once it gets dirty. Just don't, you know, pressure wash it for a while." Um, ok Brent. :)
So bring your sunglasses if you visit in summer. These pictures were taken in the very early morning before the sun really came out well.
I am thrilled with the way the porch ceiling came out, however! I got this idea from a house in a different area of Houston and planned this out. I really wanted haint blue on the ceiling, and this color, Benjamin Moore's "Palladian Blue," did the trick. It has just enough green in it, if you ask me. Our gas lantern will be in the center of the middle square, over the entry doors.
 |
| Speaking of entry doors, the real doors are technically built, but we are waiting on the glass. You guessed it: it was supposed to be in 2 weeks ago. I keep getting told this week. Which probably means March. |
Moving inside, we decided to do the study in full high gloss, in a dark color. I think it's looking awesome. Kevin isn't so sure, but is reserving judgment until the light fixtures and draperies are in. It's hard to get a good photo of this room because the window is taped up and the construction doors are solid, but for now:
This is the drapery fabric we are planning to use, provided it still looks nice in the room. The idea was a monochrome look. Even if we don't use it for drapery, I may have pillows or a cushion made from it for the window seat - I just love the embroidery.
Our dining room, in its current state. They must have had a lot of issues on these walls? They have lots of spots they have touched up prior to the final coat(s) of paint. This is only one coat over the house. They plan to do the final coats right before we move in. I am happy with the color, though. It's a Sherwin Williams color, and I can NEVER remember the name of it for some reason.
And, the foyer. This might be my favorite right now. I wanted basically a white with a hint of tint, and Benjamin Moore's "Intense White" fit the bill. It's one down on the swatch from Gray Owl, which we used pretty much everywhere else. The trim in the entire house is Benjamin Moore's "Winter White."
I am *obsessed* with the little detailing on the stairs. I randomly picked that out on a whim. Between this and my herringbone wood floors in the bathroom (which are the best ever) I've gotten really lucky on my "ah what the hell just do that" selections.
 |
| View from the living room |
The butler's pantry and powder room will be wallpapered, but I don't have the paper in yet, so nothing fun in those rooms yet.
The living room color turned out well, even though I half regret not using the Intense White. Probably would have been too white. I must have been an architect in another life. Everything in shades of white.
 |
| Gray Owl, plus some patch work to keep things interesting. |
 |
| Yay. Still my favorite feature that someone else suggested. Our architect pulled this idea right out of "The Louisiana Houses of A. Hays Town." |
The mudroom built in is painted Benjamin Moore's "Amherst Gray." I'm happy with the color, I suppose, but I bought these antique brass horse head hooks from Anthropologie that don't stand out all that well against it. I might try to polish them up. I'm hoping the hardware goes in this week (on time) because 1) my neighborhood is allegedly still "transitioning" and we don't have real locks on the doors yet (read: people from the surrounding areas come into your neighborhood and steal from you with mad abandon) and 2) it'd be nice for something to get done on time. But really, it's the first. I'm SUPER paranoid, and the no deadbolts yet thing is making me crazy. I spent hours painstakingly picking stuff out that the Internet no longer sells or was antique to begin with, and I'd like to hold on to it. [This is the part where Kevin calls across the room with "I told you to just get the hardware from Fergusons."] Then again, it doesn't help when your builder mumbles things like "hmmm I better take this toilet with me. They always take the toilets." REALLY now.

I'm very spoiled. This is my pantry. I showed the carpenter a photo I found on Houzz, asking him to do it in that style. I didn't expect him to copy it precisely! Lucky, lucky us. They did an amazing job and now that it's painted I'm giddy. Lots of space to store the food we rarely cook. YEAH! (I'm working on that last part. It's tough in the apartment kitchen because we are stepping on each other and we have 4 cabinets. Plus the pantry will be nice because I can things. Anybody want some bread and butter pickles? Because I made them last summer and NOBODY EATS THE THINGS BUT ME. And they are in beautiful jars. With chalkboard labels.)

And, the kitchen. It's getting there. We had somewhat of a hardware snafu. Hint: a 3/4" knob is not a full 3/4"- they taper so the face isn't actually that large. And they look stupid in your kitchen. They also used an adhesive on the marble that bled through, leaving huge, dark circles on the face of the marble in a 3-over-3 pattern. I actually did not freak out. Kevin's turn to freak out. They put a remover on it, but it bleached the circles, so even though they are now white, you can see the pattern. We don't care about the color variation and Kevin is bothered by it more than I am, but we are having them put the remover on the whole slab and see if we can't even it out. If we can't, I have NO idea what we are going to do.
 |
| Full kitchen view |
 |
| It's SO much better than it was. You can still make out circles, but I'm really hoping this next round of remover works, because I think the slab is just beautiful. |
 |
| The brass hinges look like little jewels in person. The unpainted part of the walls and the inside of the shelves will be white subway tile, and the back wall has a little piece on top to finish it. They are hopefully coming Friday if the marble debacle is resolved. |
Moving on to the master bedroom, it's a blue-gray that I'm not sure I like yet. I'm warming up to it. Shades of white and all. I have color issues. I elicit blank stares from my interior designer, who insists my whole house can't be white and gray.
We are having a duvet made out of this fabric for the master bedroom. The drapes will be white (HA) with something Nicole calls a "tape" - I am not sure what that means, but she is a Magic Maker. She finds most of this fabulousness for me.
 |
Another embroidered fabric. I swear these are the only two! I don't have photos of the living room and kitchen draperies but they are already on order, so maybe in about 6-8 weeks.
|
The master bath. Kevin's shower, almost finished. The tiles are much more gray than I wanted. Letting that go. Unfortunately, you can't control what you get when you order tile unless you go over and dig through it (ain't nobody got time for that), and even then your only choice is to wait until they get more or pay a bajillion dollars for Calacatta.
 |
| Just needs the clawfoot tub! Occurred to me today that I don't see the plumbing coming up through the floor. Interesting. |
The drawers in here got finished this weekend, so they aren't painted yet. Slow progress in here. The sinks are actually in, but the marble is covered up due to the painting, so no sink views yet.
Upstairs is comparatively boring - it's all the same color because we figured neutral was best until we have a reason to change it, and the Gray Owl color we used in the kitchen and living room matches existing bedding we already own very well, so it works for now.
One of the upstairs bedrooms. I guess I forgot to take photos of the others, but you can see it's a nice quiet color.
While I was at the house today, lots of things started showing up. Like these:
 |
| Interior doorknobs |
And these:
 |
| The brass pulls we bought for the kitchen drawers. They look so much better in person! |
And all of this:
 |
FAUCETS!
|
So hopefully, I'll have a good update for later in the week. Unfortunately they won't be staining the floors for a while. The thin paint coating it's got going at the moment? Not a great look. It's coming together, though!
- LWG






































































